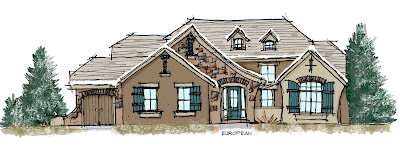
EASY TO USE AND WHATEVER YOU CHOOSE
Choosing a home can be an overwhelming experience, and with good reason. With so many
options, styles and factors at play, it is one of the largest and most personal
decisions you will make. We want to support you, wherever you are on
your journey. Our Plan Collections are offered in expertly curated collections available for purchase. With any collection you choose, you will receive a selection of plans and informative articles chosen specifically for you, whether you are searching by architectural type, square footage, or lifestyle. If you are ready to take one of our concept plans into construction, our expert drafting team can make it happen, or if you are just starting out finding home ideas, we have everything you need.
GOOD IS IN THE DETAILS, GREAT IS IN THE DESIGN
Our passion is good design, and we believe your home should be intuitive,
thoughtful, and perfectly tuned to the way you live your life. The Rocky Mountain Plan Collection is comprised of our favorite plans that we know work and live beautifully. The elevations and layouts of each design allow for flow, ease, and comfort, and we have thought about every detail of how a good home should function. If you love a concept plan but have some ideas of your own to further personalize your space, we can certainly customize any plan to fit your needs.
A HOME TO SUIT YOUR ACTIVE LIFESTYLE
Our Rocky Mountain pride is a part of every home we design, though this does not mean that these homes won’t nestle just as cozily near the coast, amongst rolling hills, or on sprawling plains. The “Rocky Mountain” in our company name is more than just our geographical location, but a why we do what we do.
GREEN YOUR HOME, LIVE YOUR LIFE
We believe fervently in protecting our greater home: planet earth. Green building
is in our blood and our (recycled) pencil tips, and members of our team are constantly leading and contributing to local environmental initiatives and furthering our education on developing materials and techniques. That’s why in each Plan Collection we create, you will find pertinent information on new building materials and tips on how to build greener and safer homes. We do the research for you so you can make conscientious choices and get back to enjoying your home.
EXPERIENCE YOU CAN TRUST
Our team of experts come to the table with decades of experience in residential design and building. Our collective passion is to spread the practice of good design and to create homes that make people happy. We have extensive experience in conceptualizing communities, green building, and custom construction, and this knowledge comes standard with everything we do.






