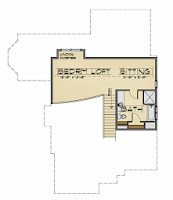This charming Craftsman offers all the warmth and charisma of a historic home, married with the amenities and benefits of a modern floor plan.
Granite Lake is filled with thoughtful details exemplifying the Craftsman architectural style, including tapered columns, covered porches, and beautiful built-in bookshelves, benches, and nooks. This home also offers the space that today's families crave, featuring an open floor plan perfect for entertaining, a unique upper level lofted living area, and a spacious master suite for a cozy retreat. The hearth in the large great room invites friends and family to gather, and the exquisite artistry and use of organic materials throughout, including exposed beams, handcrafted stone and siding, and decorative brackets make Granite Lake a house to remember, and a home where you will make memories for generations to come.
- FEATURES:
- Fireplace in great room and rec room
- Main level master suite
- Indoor and outdoor living space
- Craftsman architectural details
- Organic and handcrafted materials
- Study with built-in bookshelves perfect for working from home
- Gourmet kitchen open to dining and living areas

Two Story Plan
2,293 square feet
4 bedrooms, 3.5 bathrooms
If you would like to learn more about Granite Lake, or to purchase a study set or full architectural plans, please contact Rocky Mountain Plan Company. Keep in mind that the Rocky Mountain Drafting Team is available to make any customizations you wish to make this house your home.

Granite Lake was designed by Bernie Kern, principal of
BBKern DESIGNS, LLC, an architectural design and drafting firm. Bernie has owned
and operated BBKern DESIGNS for nearly 20 years, designing custom homes and
commercial buildings for local clients in the Colorado Rocky Mountains and for
other clients around the country. As a professional member of AIBD, Bernie
is a specialist in residential building design, developing working drawings for
new custom residential homes, additions, and remodels.



No comments:
Post a Comment