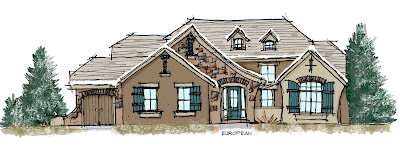Remodeling projects that go well include adequate planning. Remodeling projects did not go well usually experienced the most common mistake, which is a lack of planning. Home owners who want to keep and upgrade their homes are looking for creative ways to improve or change an existing space, such as a kitchen remodel, bathroom upgrade, room addition, more outdoor living space, or an area to call "my space."
How to make the best use of a space can be difficult without knowing what you can do with that space. I recommend the Rocky Mountain Plan Company, of which I am a member. This innovative company provides inspiring residential house plan ideas that you can use to stir up your imagination. Find them on the Internet at rockymountainplan.com.
Using a plan book is one of many ways to look for ideas. Other sources include Houzz.com, Pinterest, and online plan book Web sites such as ePlans.com, which has dedicated house plans that are prepared by residential designers who belong to the American Institute of Building Design. Keep in mind that plan book companies have strict copyright laws. The intent is to understand how experienced residential designers have problem solved the use of spaces, but not to copy those plans. It is always advisable to hire an experienced AIBD Residential Designer or Architect to help you achieve your remodel visions.
The exterior remodeling of an existing home looks great as long as the style of the home doesn’t become a mixed variety of styles. As best as possible, it is aesthetically appealing to make an exterior add‐on appear as though it was meant to be there in the first place. Become familiar with architectural styles to help you define the exterior look.
The following example is from the Rocky Mountain Plan Company. The exterior is presented in two different conceptual styles, Contemporary and European. Both styles are derived from the same floor plan. Understanding styles like these can help you ensure that your remodel exterior aligns with the style of your home. Pay special attention to the details. Those details will define the style of your home.
Open space is a common request by home owners when evaluating space in an existing home to create current home design trends. Many older homes have separate Kitchen, Dining, and Living Rooms, and these rooms are usually close to each other but confined. Opening up these rooms to serve as a single great room for the interaction and enjoyment of family members and guests is a great remodel idea.
The following diagram shows a typical floor plan for an American 3‐bedroom ranch style home with a living room, kitchen, and dining room. Using popular Great Room floor plan layouts, we can open up this space and create a much better environment and outdoor living for a typical American family.
 Plan books can also be a great source to look for design ideas such as adding nooks and bay windows, a second story, or even a second Master Suite bedroom. Look for ideas and floor plans that have a similar feel and footprint to your existing home. Every home has an element to it that tells a story, such as a lower level plan that adheres to home schooling, or an extension to a family room that provides a therapeutic pool or hot tub. Or the element might simply be a space to entertain hobbies, create art, or have relaxing conversation.
Plan books can also be a great source to look for design ideas such as adding nooks and bay windows, a second story, or even a second Master Suite bedroom. Look for ideas and floor plans that have a similar feel and footprint to your existing home. Every home has an element to it that tells a story, such as a lower level plan that adheres to home schooling, or an extension to a family room that provides a therapeutic pool or hot tub. Or the element might simply be a space to entertain hobbies, create art, or have relaxing conversation.
A family's enjoyment of a home is only as good as its floor plan, so when considering a remodel, home owners should study numerous floor plans, with an emphasis on finding a plan book that focuses on what they value. Plan books focus on maintaining architectural detail and charm, along with ease of living and intelligent design. You might find them a great place to start.
---
All of our plans are available here
OR
You can buy our entire set of plans here!
---
All of our plans are available here
OR
You can buy our entire set of plans here!




No comments:
Post a Comment